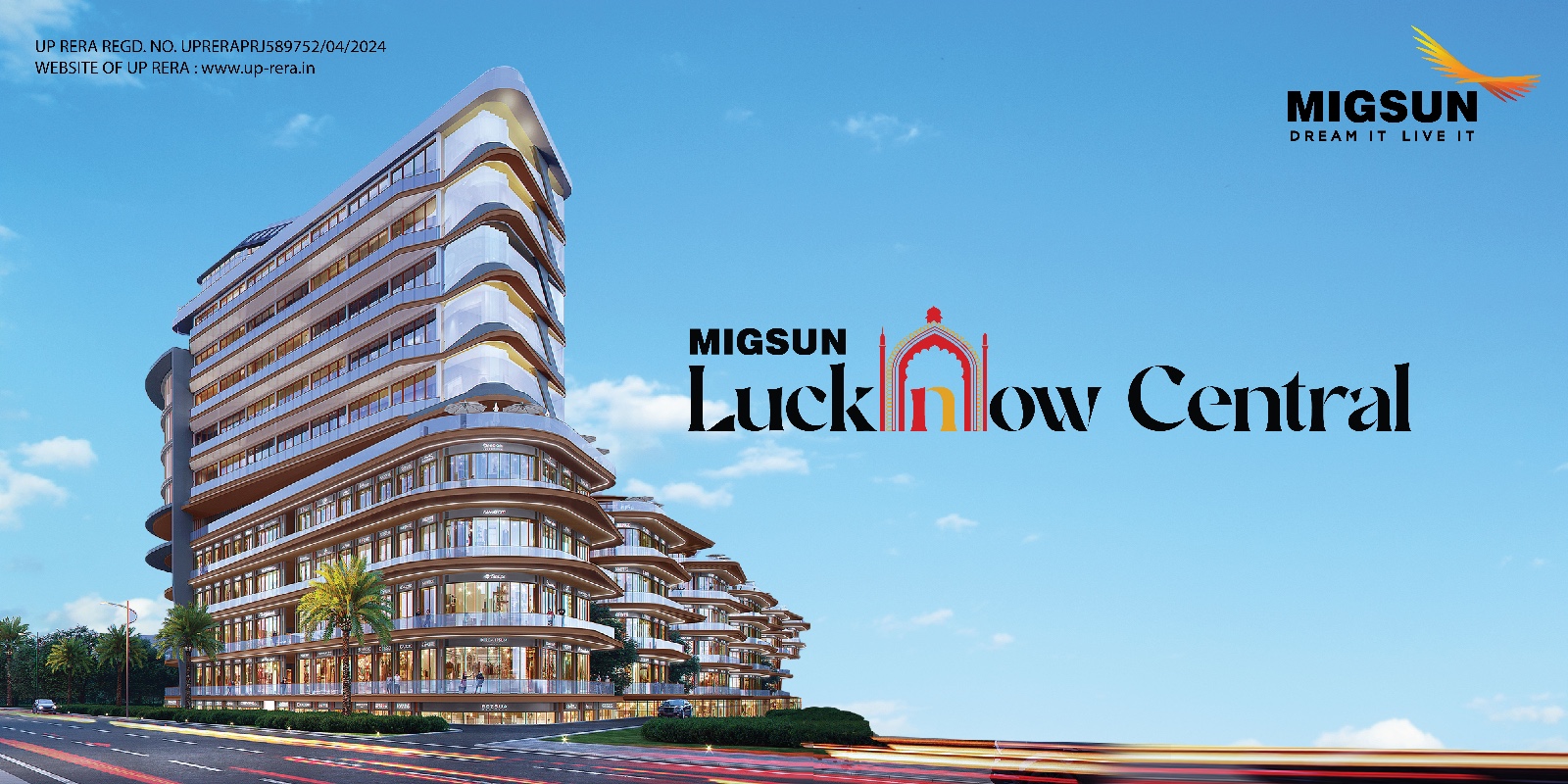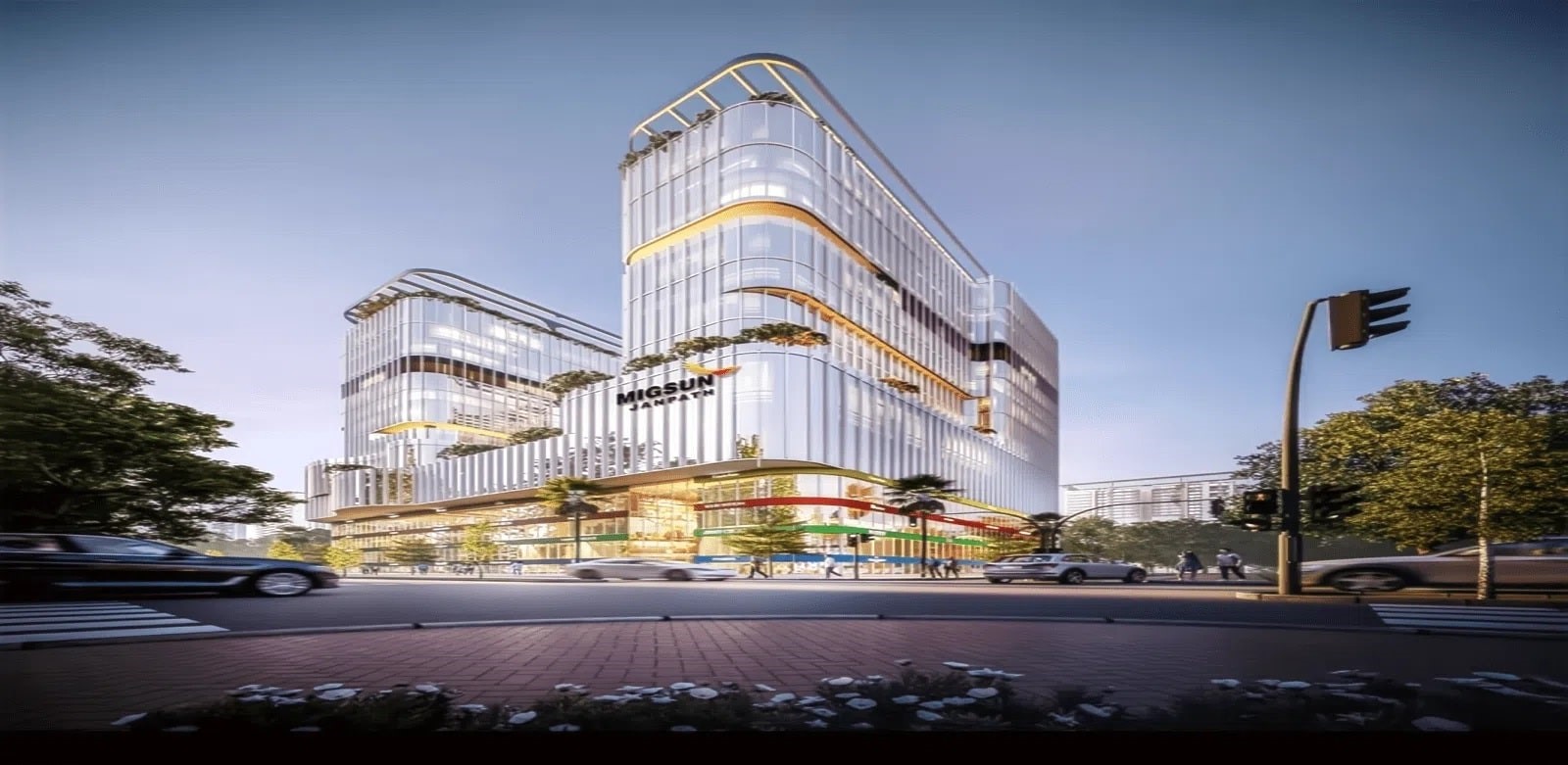| Unit Type | Plot Area | Expected Price |
|---|
- Bedrooms 2
- Balconies 2
- FloorNo
- TotalFloors
- Furnished Status Unfurnished
- Bathrooms 2
- Boundary wall Yes
- AnyConstruction Yes
- In getted Colony Yes
- Super Area 850 Sq-ft
- BuiltUp Area 0 Sq-ft
- Carpet Area 0 Sq-ft
Video
Transaction Type, Property Availability
- Transaction TypeNew Property
- Possession Status Under Construction
- Available From
Description
The project Birla Tisya is located in Magadi Main Rd, Agrahara Dasarahalli, Bangalore. It promises the beginning of a life and lifestyle, unlike any other, in the most premium land parcel in the city. Total Area of the Project - 4.75 Acres Total Towers - 2 Total Floor - Basement + Ground + 31 Total Units - 392 Launch Date - Oct 2021 Possession From - Dec 2026 RERA ID - PRM/KA/RERA/1251/309/PR/211022/004371 Price per sq. ft. - 8000 to 15000 4 Passenger + 1 Service Lift in each Tower. Builder - Birla Estates Bank -SBI, AXIS Bank, HDFC Bank, ICICI Bank 2 BHK - 99 Lacs* sq. ft. Super Area, 3 BHK - 1.45 Crore* with 1369 sq. ft. Super Area & 4 BHK - 2.60 Crores* with 1753 sq. ft. Super Area AMENITIES: Banquet hall, Gymnasium, Large Swimming pool, Separate Kids play area, Yoga/aerobics center, Senior Citizen Zone, Volleyball, Football, Tennis court, Pool Table, Table Tennis, Large clubhouse, Multi-purpose hall SPECIFICATION: Flooring: Bedrooms, Living, Dining Area: Vitrified tiles / Marble. Master Bedroom: Wooden laminate floor. Toilets, Balcony, Utility: Anti-skid Ceramic tiles. Doors: Main door: Hardwood frame, a flush door with a Veneer finish. Internal Doors: Hardwood frame, flush door / laminated. Windows: Aluminium window with/without provision for mosquito mesh. Plumbing and Sanitary: Sanitary fixtures of reputed make in all toilets. Chromium-plated fittings in all toilets. Rainwater Harvesting drain pipes included. Electrical: Grid Power from BESCOM for each home. Modular switches of reputed make. Copper electrical wiring all throughout via concealed conduits. ** The above given details are only for information purpose not for advertising. 52gaj.in will not be responsible for any type of change (if developer makes change) in project. All details have been filled very carefully yet any type of numerical, alphabetical & fetured related fault has left, you find then can share your suggestion on the given number.
Show MoreLocation
Similar Properties

- 2 Bedroom
- 1 No Of Balconies

- Bedroom
- No Of Balconies

- Bedroom
- 2 No Of Balconies

- Bedroom
- No Of Balconies

- 3 Bedroom
- 4 No Of Balconies

- 2 Bedroom
- 3 No Of Balconies

- 3 Bedroom
- 3 No Of Balconies

- 2 Bedroom
- 2 No Of Balconies

- 3 Bedroom
- 3 No Of Balconies

- 2 Bedroom
- 2 No Of Balconies

- 2 Bedroom
- 3 No Of Balconies

- 1 Bedroom
- 2 No Of Balconies

- 2 Bedroom
- 5 No Of Balconies

- 2 Bedroom
- 3 No Of Balconies

- 2 Bedroom
- 3 No Of Balconies

- 3 Bedroom
- 3 No Of Balconies

- 2 Bedroom
- 3 No Of Balconies

- 2 Bedroom
- 3 No Of Balconies

- 2 Bedroom
- 0 No Of Balconies

- 3 Bedroom
- 5 No Of Balconies

- 2 Bedroom
- 3 No Of Balconies

- 2 Bedroom
- 2 No Of Balconies

- 2 Bedroom
- 2 No Of Balconies

- 2 Bedroom
- 2 No Of Balconies

- 2 Bedroom
- 1 No Of Balconies

- 2 Bedroom
- 1 No Of Balconies

- 2 Bedroom
- 3 No Of Balconies

- 3 Bedroom
- 1 No Of Balconies

- 2 Bedroom
- 2 No Of Balconies

- 1 Bedroom
- 0 No Of Balconies

- 2 Bedroom
- 1 No Of Balconies

- 2 Bedroom
- 1 No Of Balconies

- 2 Bedroom
- 1 No Of Balconies

- 2 Bedroom
- 1 No Of Balconies

- 1 Bedroom
- 1 No Of Balconies

- 3 Bedroom
- 3 No Of Balconies

- 1 Bedroom
- 2 No Of Balconies

- 3 Bedroom
- 2 No Of Balconies

- 4 Bedroom
- 5 No Of Balconies

- 3 Bedroom
- 3 No Of Balconies

- 2 Bedroom
- 2 No Of Balconies

- 3 Bedroom
- 3 No Of Balconies

- 2 Bedroom
- 1 No Of Balconies

- 2 Bedroom
- 1 No Of Balconies

- 3 Bedroom
- 4 No Of Balconies

- 3 Bedroom
- 4 No Of Balconies

- 2 Bedroom
- No Of Balconies

- 3 Bedroom
- No Of Balconies

- 3 Bedroom
- No Of Balconies

- 3 Bedroom
- No Of Balconies

- 2 Bedroom
- 2 No Of Balconies

- 2 Bedroom
- 3 No Of Balconies

- 3 Bedroom
- 3 No Of Balconies

- 8 Bedroom
- 8 No Of Balconies

- 4 Bedroom
- 3 No Of Balconies

- 2 Bedroom
- 2 No Of Balconies
- 2 Bedroom
- 3 No Of Balconies

- 2 Bedroom
- 5 No Of Balconies

- 4 Bedroom
- 4 No Of Balconies

- 3 Bedroom
- 3 No Of Balconies

- 2 Bedroom
- 2 No Of Balconies

- 4 Bedroom
- 3 No Of Balconies

- 3 Bedroom
- 3 No Of Balconies

- 1 Bedroom
- 0 No Of Balconies

- 3 Bedroom
- 3 No Of Balconies

- 3 Bedroom
- 3 No Of Balconies

- 3 Bedroom
- 2 No Of Balconies

- 3 Bedroom
- 4 No Of Balconies













