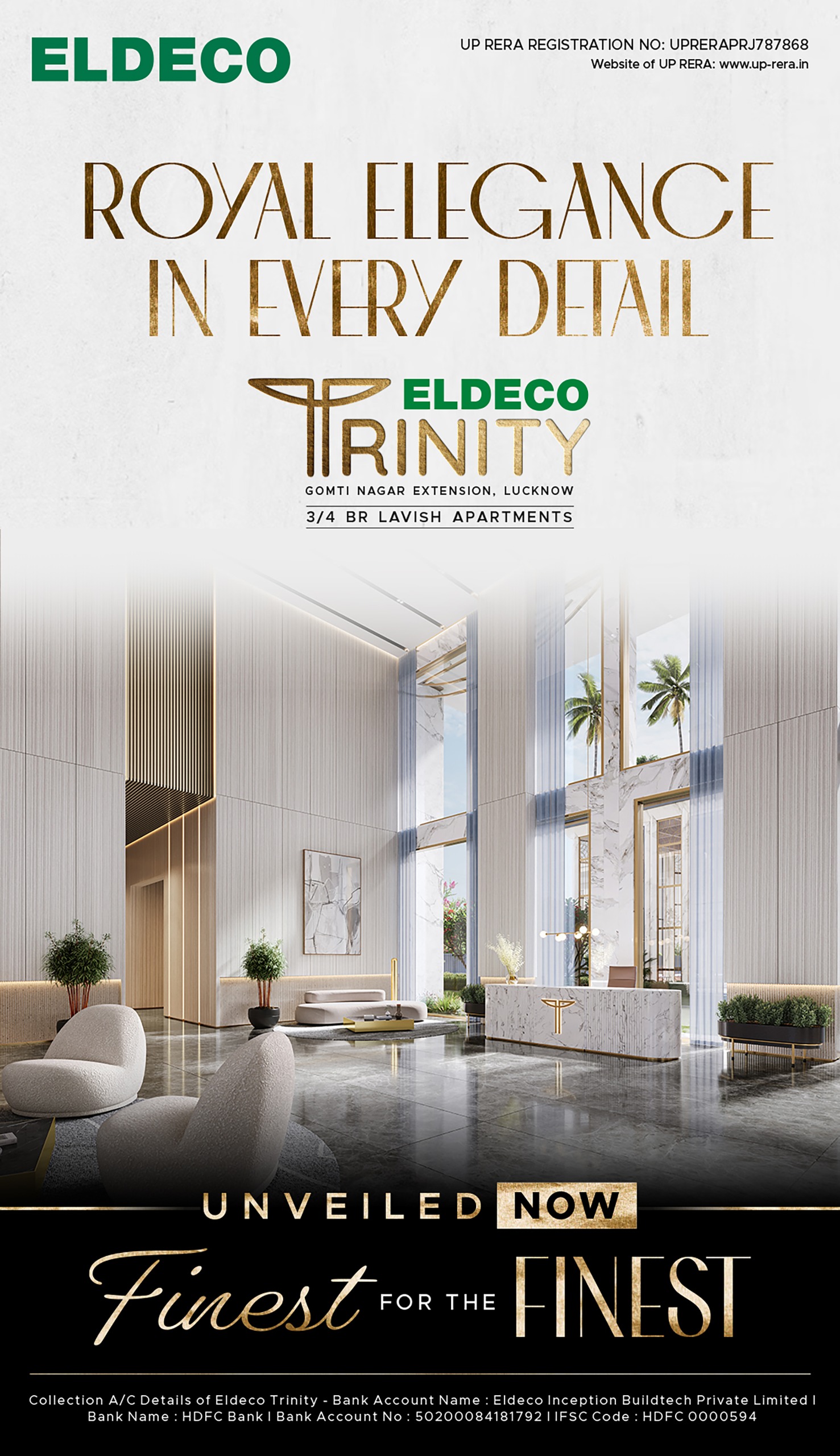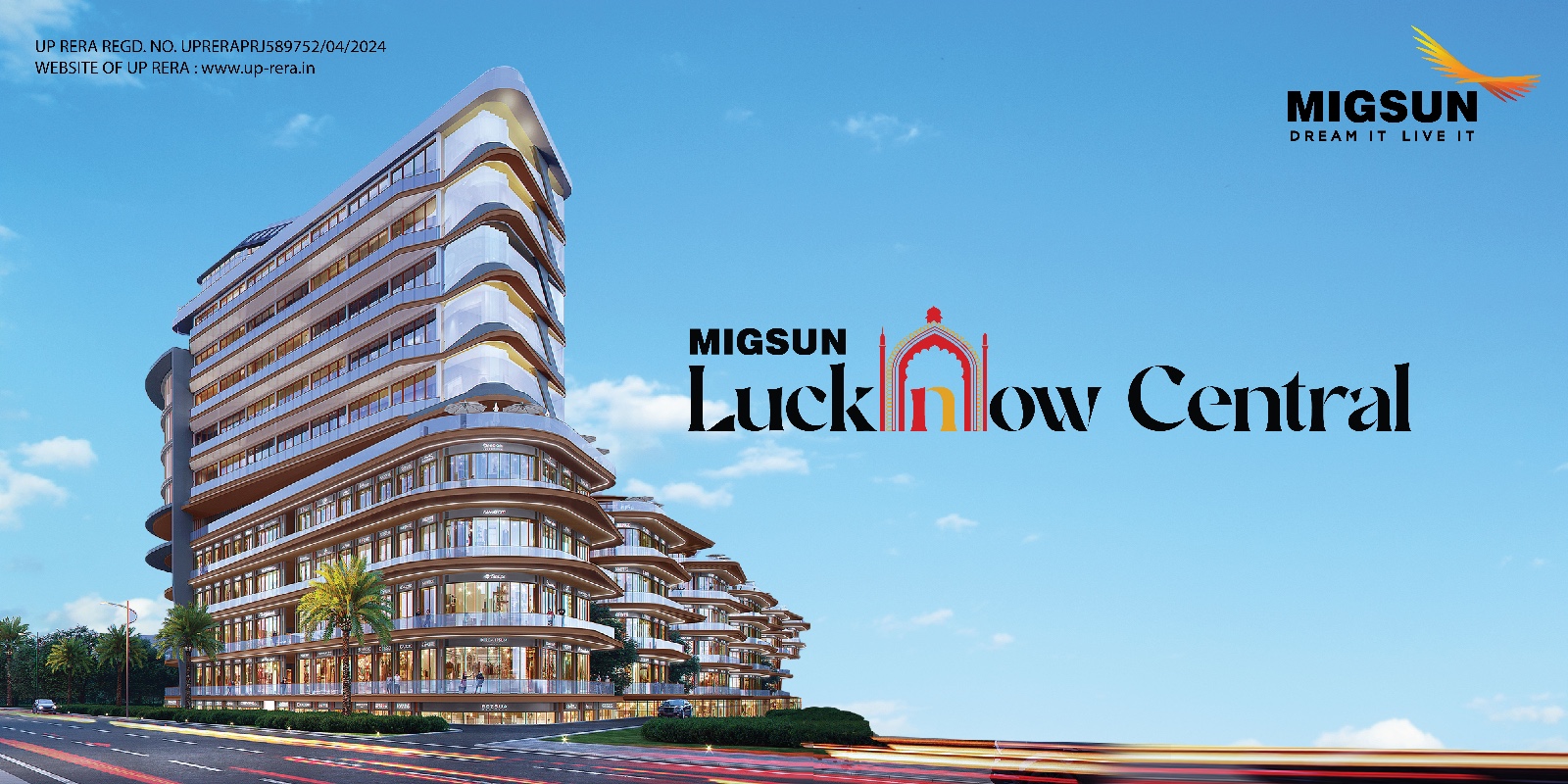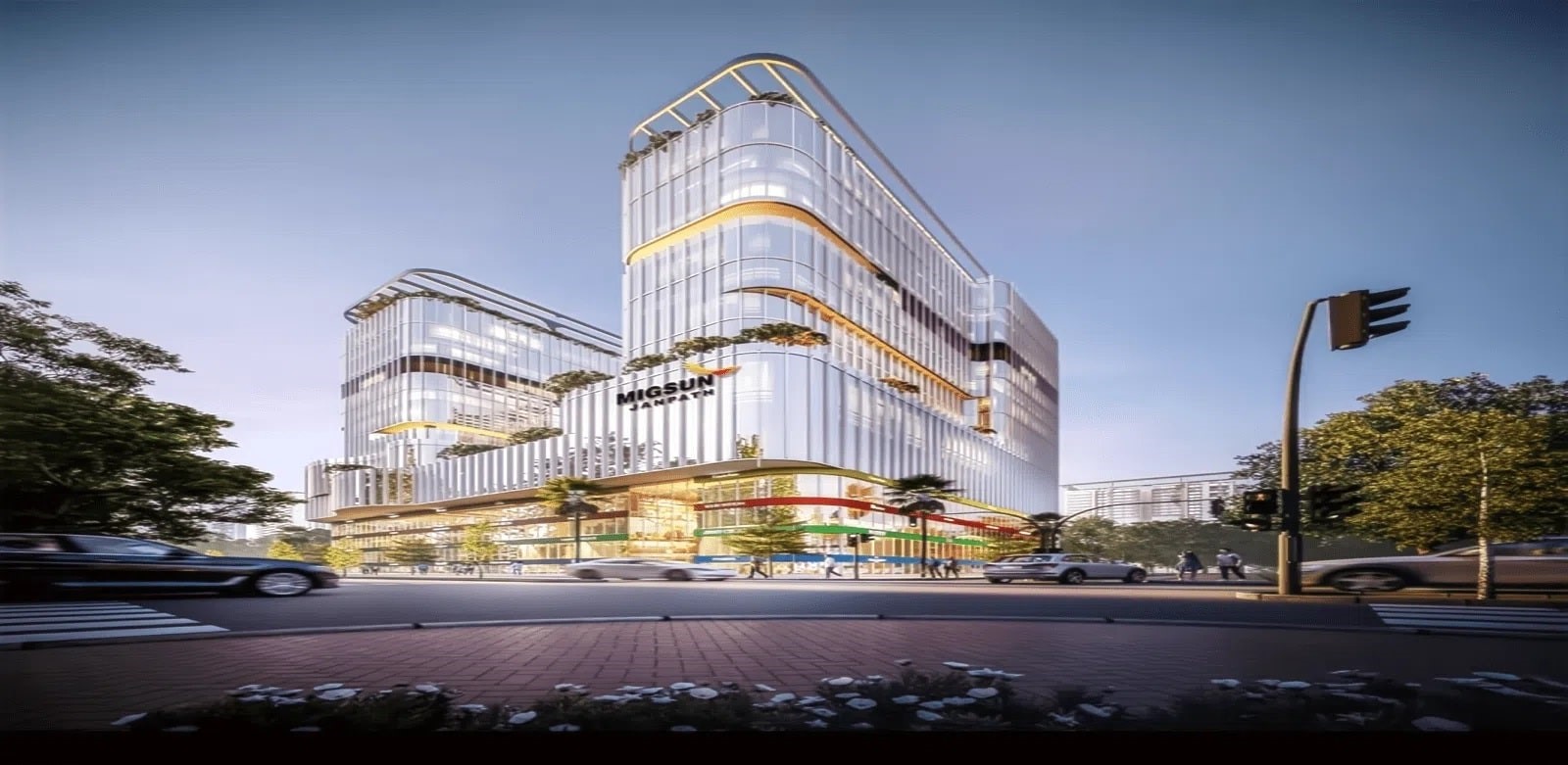| Unit Type | Plot Area | Expected Price |
|---|
- Bedrooms 2
- Balconies 2
- FloorNo
- TotalFloors
- Furnished Status Unfurnished
- Bathrooms 2
- Boundary wall Yes
- AnyConstruction Yes
- In getted Colony Yes
- Super Area 1125 Sq-ft
- BuiltUp Area 0 Sq-ft
- Carpet Area 0 Sq-ft
Video
Transaction Type, Property Availability
- Transaction TypeNew Property
- Possession Status Under Construction
- Available From
Description
DS MAX SkyShubham is a Residential complex. It is equipped with top-of-the-line amenities that are ideal for people of all ages. It's commencement certificate has been granted. The occupancy certificate also not granted. DS MAX SkyShubham project was created by the well-known developer DS MAX Properties Pvt. Ltd. There are 4 types of unit plan in this project, that are: 2 BHK with 1125 sq. ft. Super Area, 2 BHK with 1145 sq. ft. Super Area, 3 BHK with 1317 sq. ft. Super Area and 3 BHK with 1494 q. ft. Super Area. Total Area of the Project - 4 Acres, Total Towers - 2, Total Units - 668, Launch Date - Sep 2021, Possession Date - Mar 2027, Price per sq. ft. - Rs.3800 to 3910 Approved Bank - SBI RERA ID - PRM/KA/RERA/1251/446/PR/210312/004002 Location - Kithiganur, Bangalore, India. PIN code - 560036 AMENITIES: Power Backup, Children's play area, Gymnasium, Closed Car Parking, Landscaped Gardens, Intercom, Fire Fighting System, Smoke Detectors, Storm Water Drains, Street Lighting, Landscape Garden and Tree Planting, Open Parking, Solid Waste Management And Disposal, 24 Hours Water Supply, Fire Sprinklers, Water Conservation, Internet/Wi-Fi,Lift, Squash Court, Tennis Court, Cricket Pitch, Jogging Track, Rain water Harvesting, Community Hall, Party Hall, 24 X 7 Security, CCTV, Internal Roads, Vaastu Compliant, Maintenance Staff, Aggregate area of recreational Open Space, Community, Buildings, Meter Room, Energy management LOCATION ADVANTAGE: 8 minutes drive to Garden City College 8 minutes to Tibet Kitchen 8 minutes walk to Global International School 9 minutes drive to King's mart supermarket 11 minutes walk to Andhra Bank ATM 14 minutes to Patil Hospital 26 minutes drive to Baiyappanahalli Metro Station 30 minutes to Bagmane Tech Park SPECIFICATION: STRUCTURE: RCC Framed Structure. WALLS: Concrete block masonry. DOORS: Main door of natural wood frame & Laminated Shutters. WINDOWS: UPVC sliding glass shutter. PLUMBING : European water closet (EWC) of branded make, hot & cold water mixer unit with showers in all toilets. All chromium plated fittings of branded make. ELECTRICAL: Anchor / equivalent modular switches, Anchor / equivalent copper wires. FLOORING: Vitrified flooring PAINTING: Acrylic Emulsion on Internal Walls & Oil bound distemper on Ceilings. ** The above given details are only for information purpose not for advertising. 52gaj.in will not be responsible for any type of change (if developer make changes) in project. 52gaj.in has filled all details very carefully yet any type of numerical, alphabetical & featured related fault has left, you find then can share your suggestion on the given number. #DS_MAX_SkyShubham_Project_Bangalore #DS_MAX_SkyShubham_Launch_date #DS_MAX_SkyShubham_Possession_date #DS_MAX_SkyShubham_units
Show MoreLocation
Similar Properties

- 2 Bedroom
- 1 No Of Balconies

- Bedroom
- No Of Balconies

- Bedroom
- 2 No Of Balconies

- Bedroom
- No Of Balconies

- 3 Bedroom
- 4 No Of Balconies

- 2 Bedroom
- 3 No Of Balconies

- 3 Bedroom
- 3 No Of Balconies

- 2 Bedroom
- 2 No Of Balconies

- 3 Bedroom
- 3 No Of Balconies

- 2 Bedroom
- 2 No Of Balconies

- 2 Bedroom
- 3 No Of Balconies

- 1 Bedroom
- 2 No Of Balconies

- 2 Bedroom
- 5 No Of Balconies

- 2 Bedroom
- 3 No Of Balconies

- 2 Bedroom
- 3 No Of Balconies

- 3 Bedroom
- 3 No Of Balconies

- 2 Bedroom
- 3 No Of Balconies

- 2 Bedroom
- 3 No Of Balconies

- 2 Bedroom
- 0 No Of Balconies

- 3 Bedroom
- 5 No Of Balconies

- 2 Bedroom
- 3 No Of Balconies

- 2 Bedroom
- 2 No Of Balconies

- 2 Bedroom
- 2 No Of Balconies

- 2 Bedroom
- 2 No Of Balconies

- 2 Bedroom
- 1 No Of Balconies

- 2 Bedroom
- 1 No Of Balconies

- 2 Bedroom
- 3 No Of Balconies

- 3 Bedroom
- 1 No Of Balconies

- 2 Bedroom
- 2 No Of Balconies

- 1 Bedroom
- 0 No Of Balconies

- 2 Bedroom
- 1 No Of Balconies

- 2 Bedroom
- 1 No Of Balconies

- 2 Bedroom
- 1 No Of Balconies

- 2 Bedroom
- 1 No Of Balconies

- 1 Bedroom
- 1 No Of Balconies

- 3 Bedroom
- 3 No Of Balconies

- 1 Bedroom
- 2 No Of Balconies

- 3 Bedroom
- 2 No Of Balconies

- 4 Bedroom
- 5 No Of Balconies

- 3 Bedroom
- 3 No Of Balconies

- 2 Bedroom
- 2 No Of Balconies

- 3 Bedroom
- 3 No Of Balconies

- 2 Bedroom
- 1 No Of Balconies

- 2 Bedroom
- 1 No Of Balconies

- 3 Bedroom
- 4 No Of Balconies

- 3 Bedroom
- 4 No Of Balconies

- 2 Bedroom
- No Of Balconies

- 3 Bedroom
- No Of Balconies

- 3 Bedroom
- No Of Balconies

- 3 Bedroom
- No Of Balconies

- 2 Bedroom
- 2 No Of Balconies

- 2 Bedroom
- 3 No Of Balconies

- 3 Bedroom
- 3 No Of Balconies

- 8 Bedroom
- 8 No Of Balconies

- 4 Bedroom
- 3 No Of Balconies

- 2 Bedroom
- 2 No Of Balconies
- 2 Bedroom
- 3 No Of Balconies

- 2 Bedroom
- 5 No Of Balconies

- 4 Bedroom
- 4 No Of Balconies

- 3 Bedroom
- 3 No Of Balconies

- 2 Bedroom
- 2 No Of Balconies

- 4 Bedroom
- 3 No Of Balconies

- 3 Bedroom
- 3 No Of Balconies

- 1 Bedroom
- 0 No Of Balconies

- 3 Bedroom
- 3 No Of Balconies

- 3 Bedroom
- 3 No Of Balconies

- 3 Bedroom
- 2 No Of Balconies

- 3 Bedroom
- 4 No Of Balconies

- 3 Bedroom
- 3 No Of Balconies













