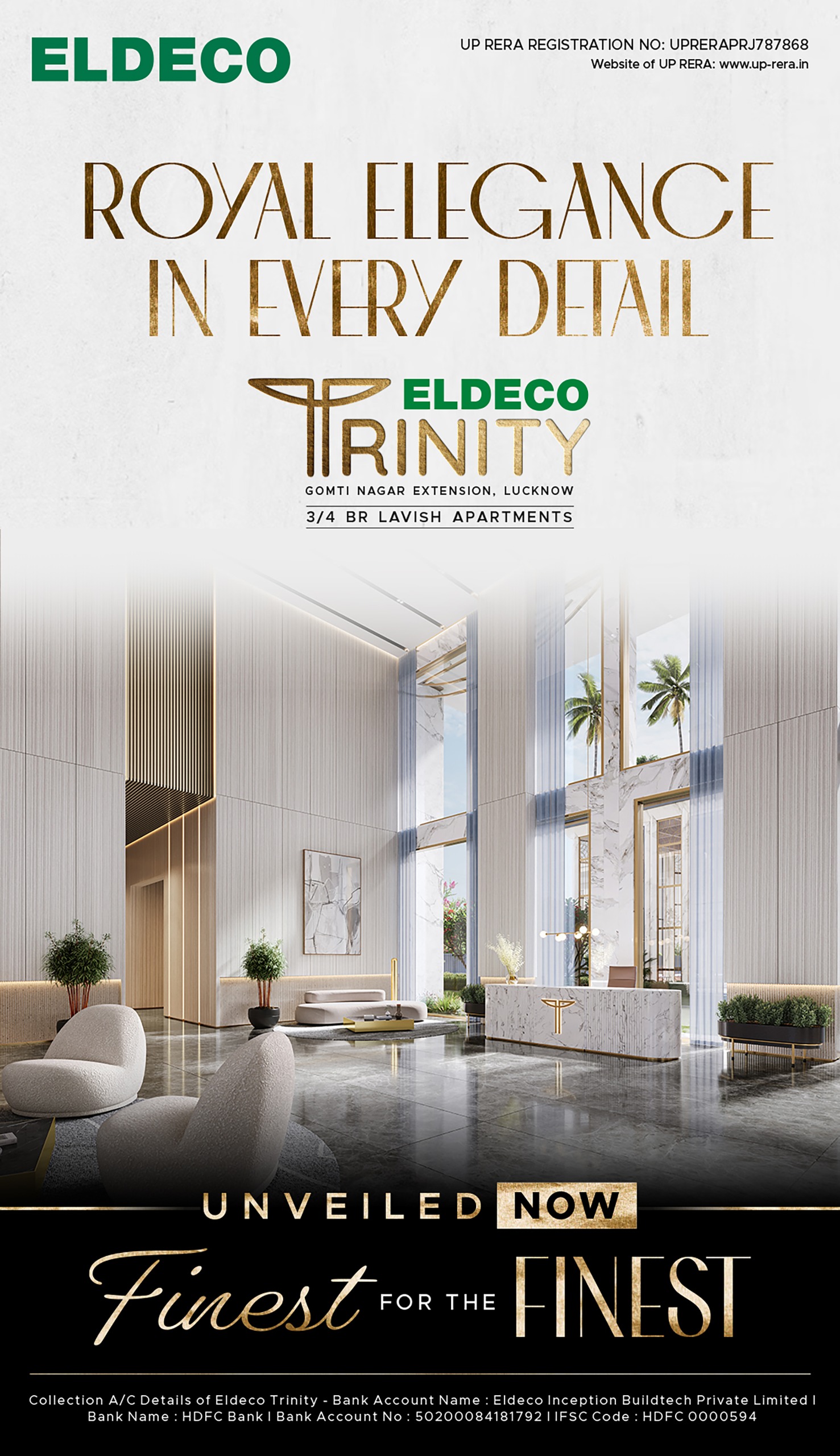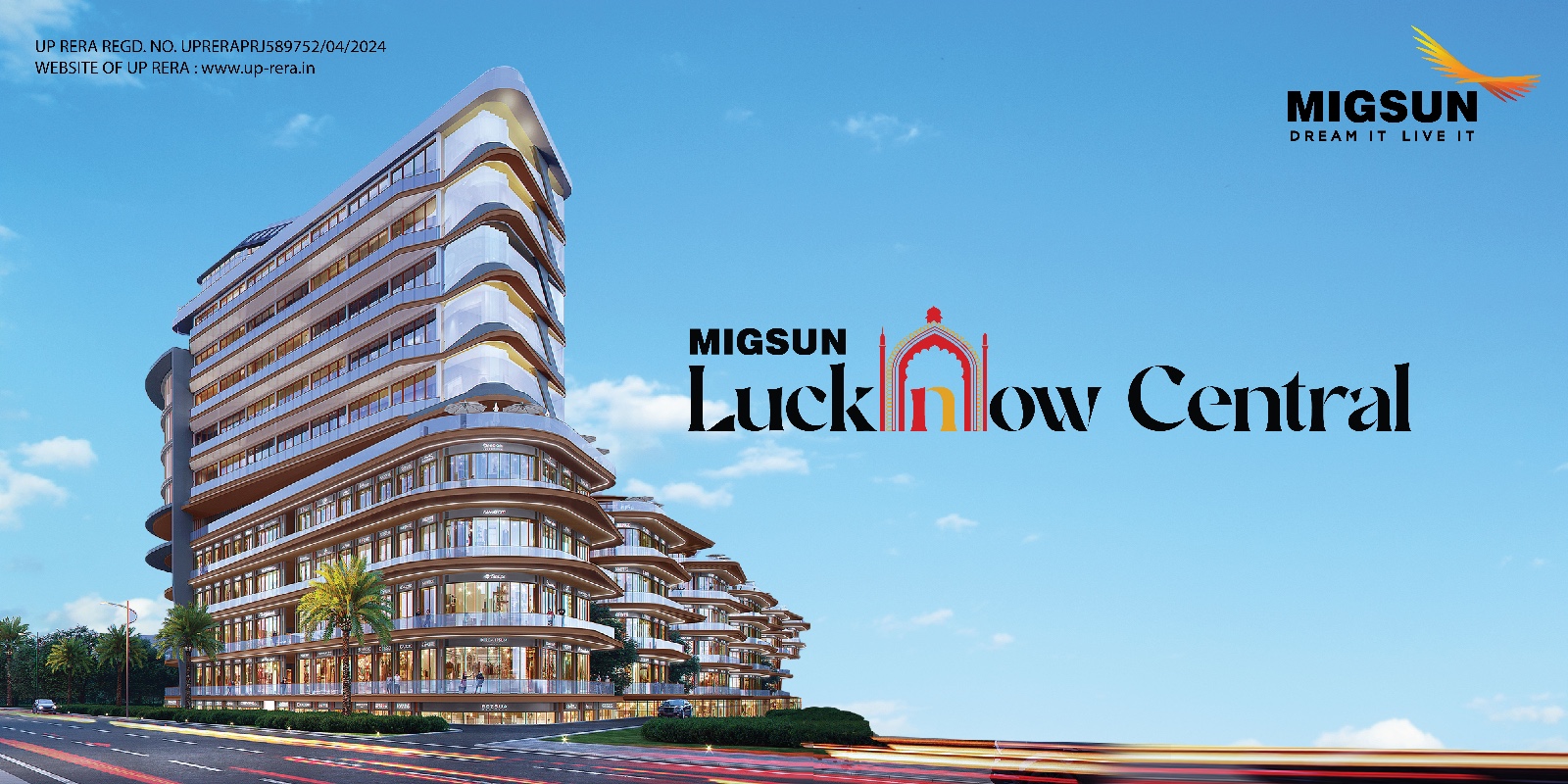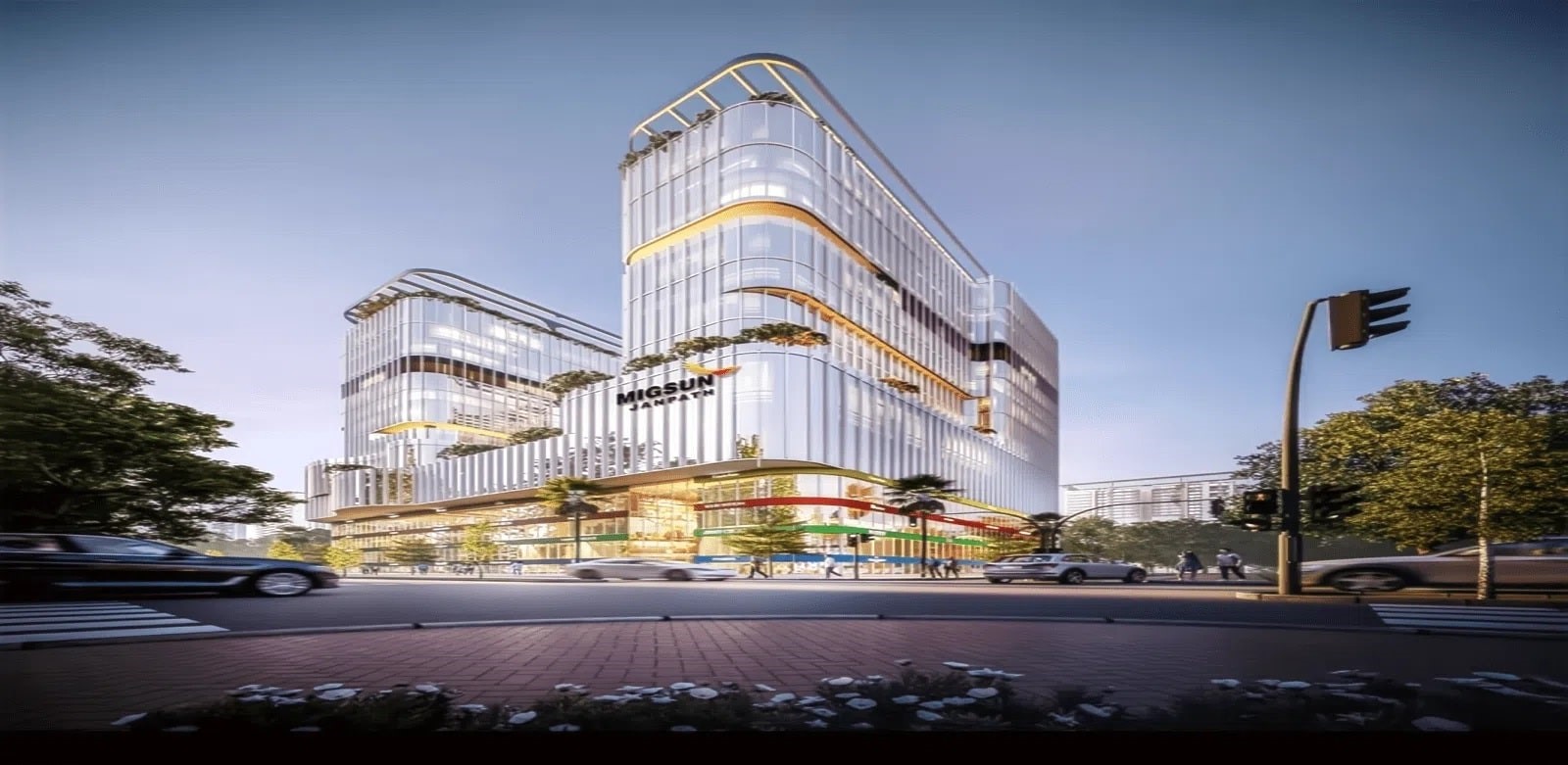| Unit Type | Plot Area | Expected Price |
|---|
- Bedrooms 2
- Balconies 3
- FloorNo
- TotalFloors
- Furnished Status Unfurnished
- Bathrooms 2
- Boundary wall Yes
- AnyConstruction Yes
- In getted Colony Yes
- Super Area 1755 Sq-ft
- BuiltUp Area 0 Sq-ft
- Carpet Area 1237 Sq-ft
Video
Transaction Type, Property Availability
- Transaction TypeNew Property
- Possession Status Under Construction
- Available From
Description
ABOUT THE PROJECT: Total Floors- G+40 Project Area - 5.15 Acre Total towers - 4 Total Units - 913 Lifts - 6 Parking - 3 Level Basement 2, 3 and 4 BHK flats Club House - 45000 sq. ft. approx. RERA No. - DLRERA2021P0007 Facing - North-East Developer - TATA Projects Financer available from - SBI, UCO bank, Union Bank, Syndicate Bank, Bank of Baroda, Axis Bank, Andhra Bank, Punjab National Bank, HDFC Bank, Location - Near Moti Nagar, Shivaji Marg, West-Delhi FACILITIES: DLF One Midtown Delhi offers a pleasant ambiance for every age group. A solid and stable exercise space and society such as lodges, pools, indoor and out-of-door games, and many more, so you don’t need to network when you need some rest or entertainment in your life. Swimming Pool, Lift, Rain Water Harvesting, Air Conditioned, Club House, Gymnasium, Park, Reserved Parking, Security, Water Storage, Vaastu Compliant, Service/Goods Lift, Visitor Parking, Intercom Facility, Maintenance Staff, Waste Disposal, Laundry Service, Internet/Wi-Fi Connectivity, Power Back Up, DTH Television Facility, RO Water System, Banquet Hall, Bar/Lounge, Cafeteria/Food Court, Conference Room, Piped Gas, Jogging and Strolling Track, Outdoor Tennis Courts, Downtown, Skyline View, Wrap Around Balcony, Island Kitchen Layout, Full Glass Wall, House help accommodation, Concierge Services, Helipad, Golf Course, Sea facing, Skydeck, Theme based Architectures, Health club with Steam / Jaccuzi, Fingerprint Access, Fireplace, Wine Cellar, Water Front, Hilltop, Smart Home SPECIFICATION: FLOORS: Living/dining/passage and lobby within apartment: Vitrified tiles Kitchen and toilets: Anti skid ceramic tiles Bedrooms: Laminated wooden flooring Balcony: Terazzo tiles / ceramic tiles WALLS: Living/ dining/ bedrooms/ passage and lobby within apartment: Acrylic emulsion Kitchen and toilets: Combination of ceramic tiles, oil bound distemper and / or mirror Servant room: Combination of ceramic tiles, oil bound distemper and / or mirror CEILINGS: Ceilings: Oil bound distemper Servant room: White wash COUNTERS: Toilets and kitchen: Counters in marble / granite FITTINGS / FIXTURES: Toilets and kitchen: Single lever CP fittings, white chinaware, tower rail / ring (no bath tubs), stainless steel double bowl, single drain board kitchen sink Servant room toilet: Conventional CP fittings and white chinaware DOORS AND WINDOWS: Internal doors: Polished / painted frames made of hardwood entrance door teak veneered and polished shutter / molded skin door, painted flush shutters / molded skin door External glazings: Powder coated aluminium ELECTRICAL: Modular type switches and sockets, copper wiring (fittings like fans, light fixtures, geysers, appliances etc not provided) Back-up power not exceeding 6 KVA (for apartments from 1200 sqft upto 1450 sqft area), not exceeding 7 KVA (for apartments from 1451 sqft upto 1600 sqft area) and not exceeding 9 KVA (for apartments from 2400 sqft upto 2650 sqft area) SECURITY SYSTEM: Proximity card access control, CCTV for basement parking and entrance lobby at ground floor Boom barriers at entry and exit of the complex and at entry and exit of the basement parking The above given details is for only information. We have filled all details carefully if any accidental changes made by developer then 52gaj.in will not be responsible. #DLF_one_Midtown #Newly_launched_project_in_Delhi #DLF_one_midtown_possession_date #DLF_one_Midtown_location
Show MoreLocation
Similar Properties

- 2 Bedroom
- 1 No Of Balconies

- Bedroom
- No Of Balconies

- Bedroom
- 2 No Of Balconies

- Bedroom
- No Of Balconies

- 3 Bedroom
- 4 No Of Balconies

- 2 Bedroom
- 3 No Of Balconies

- 3 Bedroom
- 3 No Of Balconies

- 2 Bedroom
- 2 No Of Balconies

- 3 Bedroom
- 3 No Of Balconies

- 2 Bedroom
- 2 No Of Balconies

- 2 Bedroom
- 3 No Of Balconies

- 1 Bedroom
- 2 No Of Balconies

- 2 Bedroom
- 5 No Of Balconies

- 2 Bedroom
- 3 No Of Balconies

- 2 Bedroom
- 3 No Of Balconies

- 3 Bedroom
- 3 No Of Balconies

- 2 Bedroom
- 3 No Of Balconies

- 2 Bedroom
- 3 No Of Balconies

- 2 Bedroom
- 0 No Of Balconies

- 3 Bedroom
- 5 No Of Balconies

- 2 Bedroom
- 3 No Of Balconies

- 2 Bedroom
- 2 No Of Balconies

- 2 Bedroom
- 2 No Of Balconies

- 2 Bedroom
- 2 No Of Balconies

- 2 Bedroom
- 1 No Of Balconies

- 2 Bedroom
- 1 No Of Balconies

- 2 Bedroom
- 3 No Of Balconies

- 3 Bedroom
- 1 No Of Balconies

- 2 Bedroom
- 2 No Of Balconies

- 1 Bedroom
- 0 No Of Balconies

- 2 Bedroom
- 1 No Of Balconies

- 2 Bedroom
- 1 No Of Balconies

- 2 Bedroom
- 1 No Of Balconies

- 2 Bedroom
- 1 No Of Balconies

- 1 Bedroom
- 1 No Of Balconies

- 3 Bedroom
- 3 No Of Balconies

- 1 Bedroom
- 2 No Of Balconies

- 3 Bedroom
- 2 No Of Balconies

- 4 Bedroom
- 5 No Of Balconies

- 3 Bedroom
- 3 No Of Balconies

- 2 Bedroom
- 2 No Of Balconies

- 3 Bedroom
- 3 No Of Balconies

- 2 Bedroom
- 1 No Of Balconies

- 2 Bedroom
- 1 No Of Balconies

- 3 Bedroom
- 4 No Of Balconies

- 3 Bedroom
- 4 No Of Balconies

- 2 Bedroom
- No Of Balconies

- 3 Bedroom
- No Of Balconies

- 3 Bedroom
- No Of Balconies

- 3 Bedroom
- No Of Balconies

- 2 Bedroom
- 2 No Of Balconies

- 2 Bedroom
- 3 No Of Balconies

- 3 Bedroom
- 3 No Of Balconies

- 8 Bedroom
- 8 No Of Balconies

- 4 Bedroom
- 3 No Of Balconies

- 2 Bedroom
- 2 No Of Balconies
- 2 Bedroom
- 3 No Of Balconies

- 2 Bedroom
- 5 No Of Balconies

- 4 Bedroom
- 4 No Of Balconies

- 3 Bedroom
- 3 No Of Balconies

- 2 Bedroom
- 2 No Of Balconies

- 4 Bedroom
- 3 No Of Balconies

- 3 Bedroom
- 3 No Of Balconies

- 1 Bedroom
- 0 No Of Balconies

- 3 Bedroom
- 3 No Of Balconies

- 3 Bedroom
- 3 No Of Balconies

- 3 Bedroom
- 2 No Of Balconies

- 3 Bedroom
- 4 No Of Balconies

- 3 Bedroom
- 3 No Of Balconies













