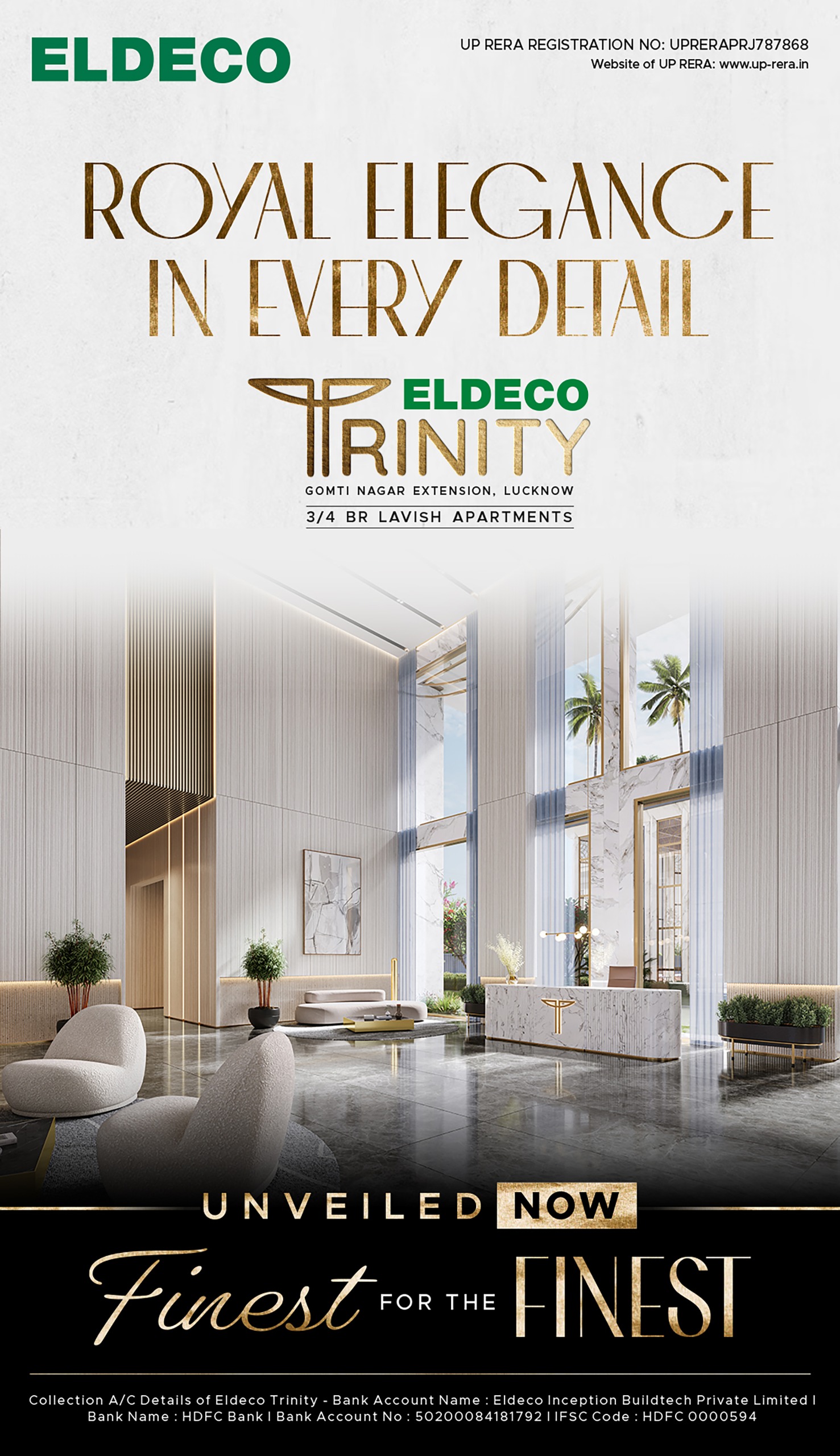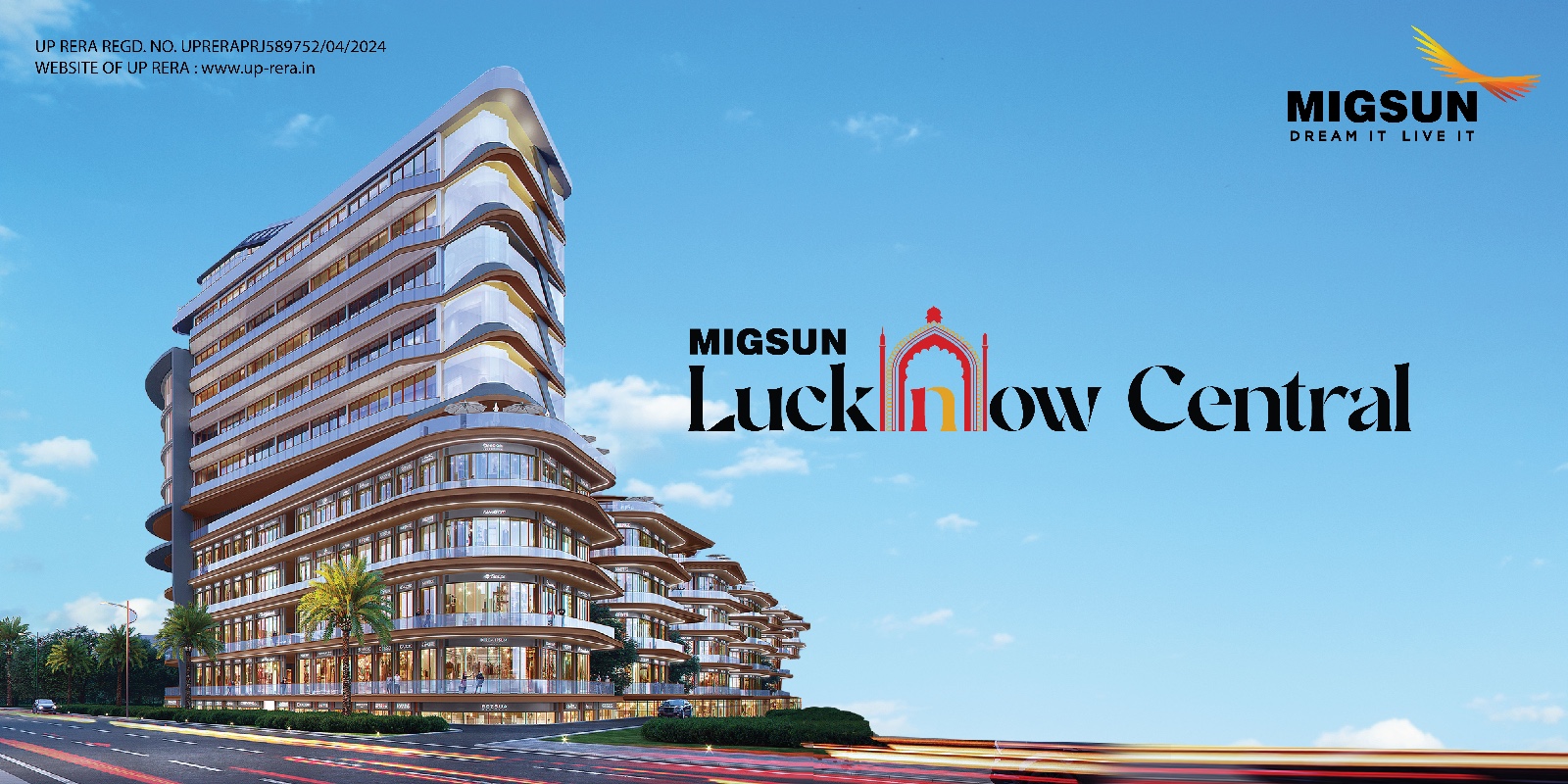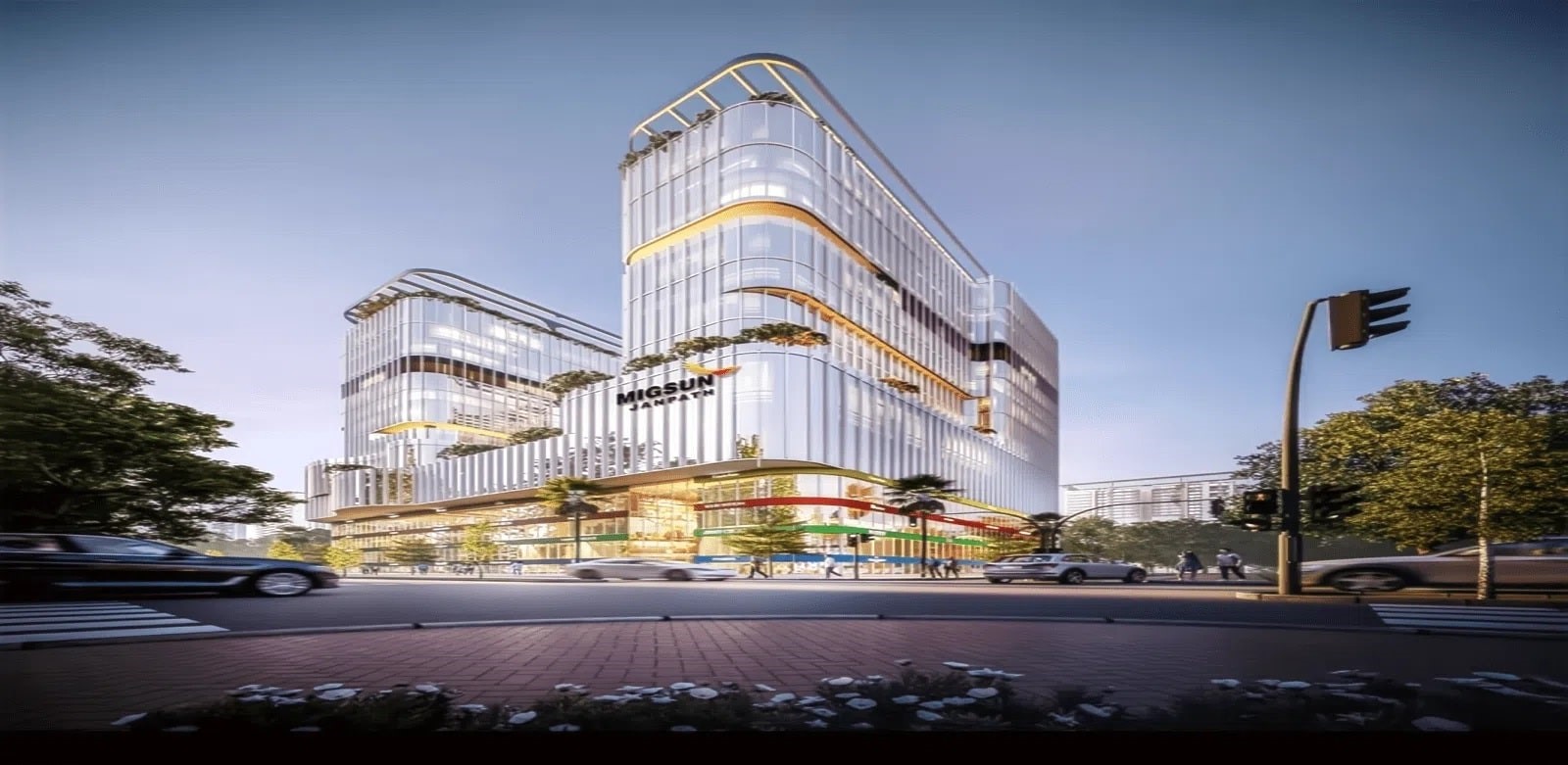| Unit Type | Plot Area | Expected Price |
|---|
- Bedrooms 2
- Balconies 1
- FloorNo
- TotalFloors
- Furnished Status Unfurnished
- Bathrooms 2
- Boundary wall Yes
- AnyConstruction Yes
- In getted Colony Yes
- Super Area 1503 Sq-ft
- BuiltUp Area 0 Sq-ft
- Carpet Area 0 Sq-ft
Video
Transaction Type, Property Availability
- Transaction TypeNew Property
- Possession Status Under Construction
- Available From
Description
Project Area - 1.54 Acre Tower - 5 Units - 252 Launch Date - Dec 2021 Possession - Aug 2025 Builder - Kaavyaratna Group RERA ID - PR/GJ/GANDHINAGAR/GANDHINAGAR/Others/RAA09353/221121 AMENITIES: Club House, Gymnasium, Power Back Up, Lift, Security, Reserved Parking, Visitor Parking, Indoor Games Room, Multipurpose Hall, Kids play area, Library, Kids Play Pool, Multipurpose Courts, Meditation Area, Private pool SPECIFICATION: FLOORING Living/Kitchen : Vitrified tiles of Johnson /RAK/Simpolo/Queone or equivalent Bedrooms :Vitrified Tiles of Johnson / RAK/Simpolo / Zealtop or equivalent Balcony : Rustic Tiles of standard quality Bathrooms: Anti-skid ceramic tiles of standard quality DOORS Main door : Laminated pine wood flush door Other doors : Pine wood flush doors with oil paint TOILETS: Glazed/Ceramic tiles : :Upto beam bottom of standard quality Sanitary wares CP fittings Plumbing piping : Ashirvad/Astral or equivalent Sanitary Wares : Cera, Hindware, RAK, Simpolo or equivalent. : CP Fittings : Cera/Jaguar/Hindware/Plumber or equivalent. FINISHING: Internal : Putty finish (Birla White or equivalent) External :100% Acrylic paint (Berger/ICI/Asian/Nerolac or equivalent) ELECTRIC WORK: Concealed wiring : Polycab/Havells/Finolex/RR Kabel or equivalent Modular switches :Schneider/Havells/ or equivalent MCB distribution panel : Schneider/Anchor or equivalent Electrical connection :3 KW * The above given details are only for information purpose not for advertising. 52gaj.in will not be responsible for any type of change (if developer makes change) in project. 52gaj.in has filled all details very carefully yet any type of numerical, alphabetical & featured related fault has left, you find then can share your suggestion on the given number.
Show MoreLocation
Similar Properties

- 2 Bedroom
- 1 No Of Balconies

- Bedroom
- No Of Balconies

- Bedroom
- 2 No Of Balconies

- Bedroom
- No Of Balconies

- 3 Bedroom
- 4 No Of Balconies

- 2 Bedroom
- 3 No Of Balconies

- 3 Bedroom
- 3 No Of Balconies

- 2 Bedroom
- 2 No Of Balconies

- 3 Bedroom
- 3 No Of Balconies

- 2 Bedroom
- 2 No Of Balconies

- 2 Bedroom
- 3 No Of Balconies

- 1 Bedroom
- 2 No Of Balconies

- 2 Bedroom
- 5 No Of Balconies

- 2 Bedroom
- 3 No Of Balconies

- 2 Bedroom
- 3 No Of Balconies

- 3 Bedroom
- 3 No Of Balconies

- 2 Bedroom
- 3 No Of Balconies

- 2 Bedroom
- 3 No Of Balconies

- 2 Bedroom
- 0 No Of Balconies

- 3 Bedroom
- 5 No Of Balconies

- 2 Bedroom
- 3 No Of Balconies

- 2 Bedroom
- 2 No Of Balconies

- 2 Bedroom
- 2 No Of Balconies

- 2 Bedroom
- 2 No Of Balconies

- 2 Bedroom
- 1 No Of Balconies

- 2 Bedroom
- 1 No Of Balconies

- 2 Bedroom
- 3 No Of Balconies

- 3 Bedroom
- 1 No Of Balconies

- 2 Bedroom
- 2 No Of Balconies

- 1 Bedroom
- 0 No Of Balconies

- 2 Bedroom
- 1 No Of Balconies

- 2 Bedroom
- 1 No Of Balconies

- 2 Bedroom
- 1 No Of Balconies

- 2 Bedroom
- 1 No Of Balconies

- 1 Bedroom
- 1 No Of Balconies

- 3 Bedroom
- 3 No Of Balconies

- 1 Bedroom
- 2 No Of Balconies

- 3 Bedroom
- 2 No Of Balconies

- 4 Bedroom
- 5 No Of Balconies

- 3 Bedroom
- 3 No Of Balconies

- 2 Bedroom
- 2 No Of Balconies

- 3 Bedroom
- 3 No Of Balconies

- 2 Bedroom
- 1 No Of Balconies

- 2 Bedroom
- 1 No Of Balconies

- 3 Bedroom
- 4 No Of Balconies

- 3 Bedroom
- 4 No Of Balconies

- 2 Bedroom
- No Of Balconies

- 3 Bedroom
- No Of Balconies

- 3 Bedroom
- No Of Balconies

- 3 Bedroom
- No Of Balconies

- 2 Bedroom
- 2 No Of Balconies

- 2 Bedroom
- 3 No Of Balconies

- 3 Bedroom
- 3 No Of Balconies

- 8 Bedroom
- 8 No Of Balconies

- 4 Bedroom
- 3 No Of Balconies

- 2 Bedroom
- 2 No Of Balconies
- 2 Bedroom
- 3 No Of Balconies

- 2 Bedroom
- 5 No Of Balconies

- 4 Bedroom
- 4 No Of Balconies

- 3 Bedroom
- 3 No Of Balconies

- 2 Bedroom
- 2 No Of Balconies

- 4 Bedroom
- 3 No Of Balconies

- 3 Bedroom
- 3 No Of Balconies

- 1 Bedroom
- 0 No Of Balconies

- 3 Bedroom
- 3 No Of Balconies

- 3 Bedroom
- 3 No Of Balconies

- 3 Bedroom
- 2 No Of Balconies

- 3 Bedroom
- 4 No Of Balconies













